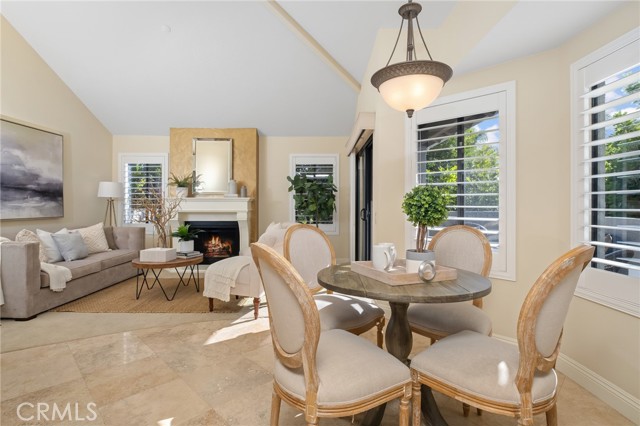Description
Located in the sought-after community of Tiara de la Pacifica sits 4822 Tiara Dr #202, a beautifully updated 2 bed, 1.5 bath condo, situated in the most ideal location of the neighborhood. Overlooking the pool and surrounded by mature trees and lush landscaping, you will enjoy the quiet interior of the neighborhood while still soaking up the ocean breeze and resort-like atmosphere. This stunning home is in great condition and has been lovingly maintained and upgraded. Here, you will enjoy high vaulted ceilings with open beams, abundant windows and skylights that bring in plenty of natural light. The recently remodeled kitchen showcases granite counters, under cabinet lighting, a striking glass brick backsplash, gas range and a cheerful garden window. This open floor plan features a cozy gas fireplace as the centerpiece of the living room, convenient inside washer/dryer (included), and two patios with newer sliding glass doors to enjoy the best of indoor/outdoor living. In the bathroom you will find a stunning remodeled walk in shower with glittering white tile and high end fixtures. Other noteworthy features include a whole house fan, newer furnace, new electric sub-panel, upscale solid-wood interior doors, walk-in closet and a garage plus an additional reserved parking space. Here, you can hang out at the renovated pool and clubhouse, a centerpiece of the neighborhood, go for a scenic hike at the nearby Bolsa Chica Wetlands or hit the nearby beach. Minutes drive to Huntington Harbor Mall, Trader Joe’s, essential shopping and dining, community parks, schools and the famous Pacific Coast Highway, you can’t beat life at the beach! Don’t miss out on calling 4822 Tiara Dr #202 your next home!

