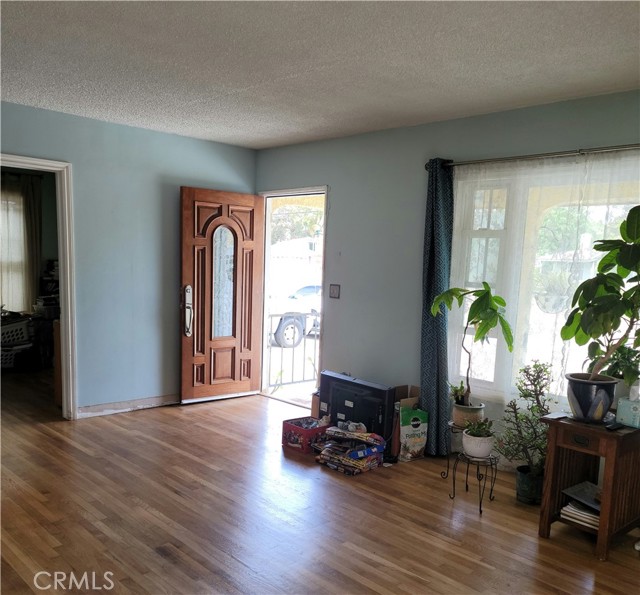
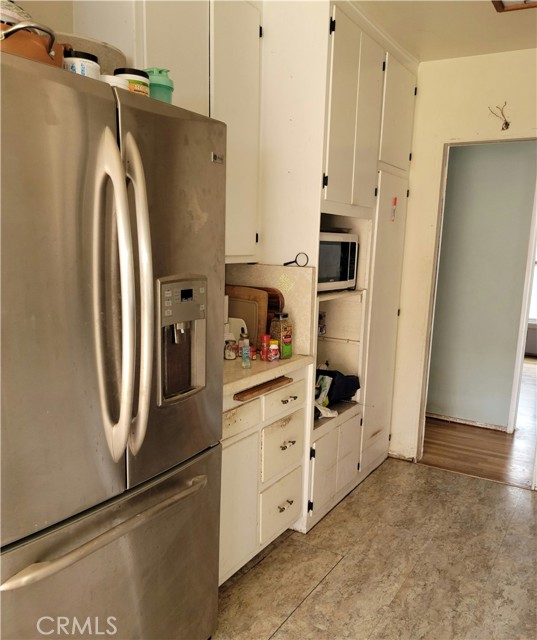
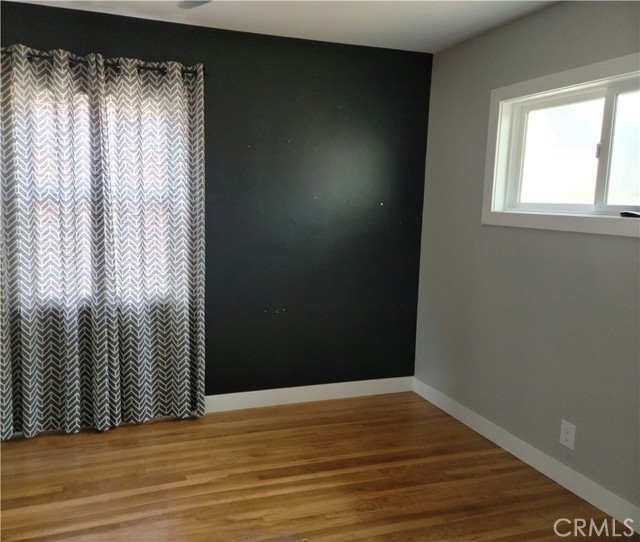
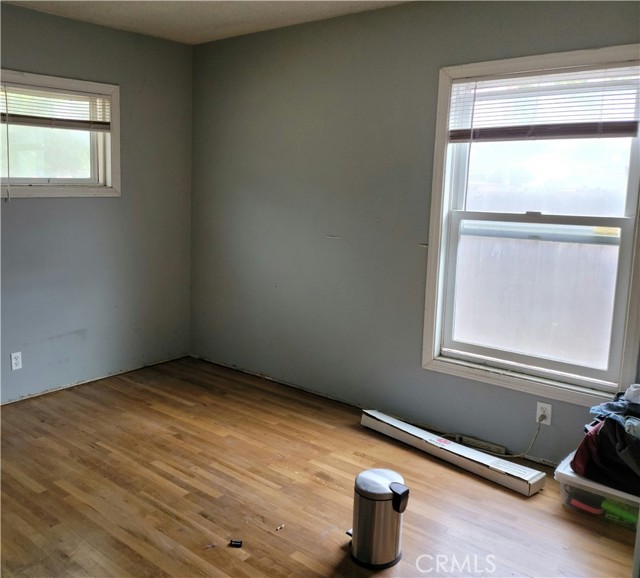
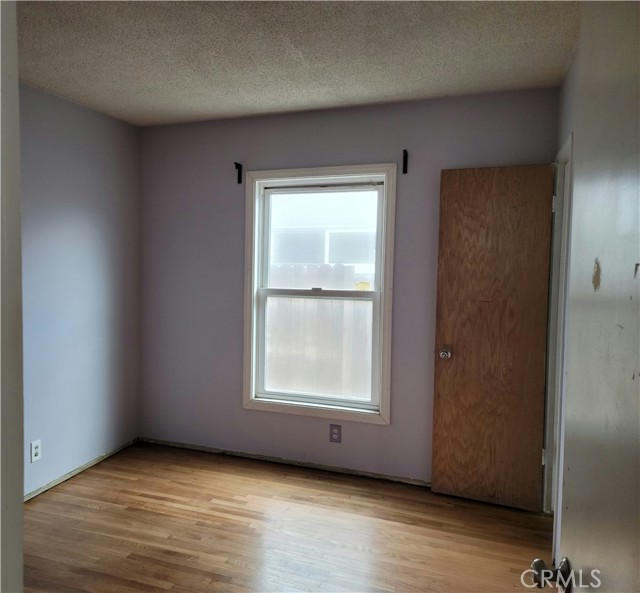
$780,000
Sold on: 08/16/2022
Listed at $925,000
3095 College Avenue, Costa Mesa, CA 92626
4
beds
2
baths
1,250
sqft
6,400
sqft lot
Property SubType:
Single Family Residence
Price Per Square Foot:
$624
Living Area:
1250
Bedrooms Total:
4
Baths Total:
2
Association Fee:
$0
MLS Area:
C3 - South Coast Metro
Subdivision Name:
Halecrest (HALE)
County:
Orange
Levels:
One
Parcel Number:
41814127
Listing ID (MLS Number):
OC22116847

Source: California Regional MLS (CRMLS)
Listing Offered By: Denise Scandura, License #01352299, Seven Gables Real Estate
Bought with Fair Trade Real Estate
Listing attribution displayed in accordance with NAR policies
Property / Unit Information
Property Info
Property Condition:
Fixer
Levels:
One
Parcel Number:
41814127
Has Additional Parcels:
No
View:
None
Has View:
No
Assessments:
None
Inclusions:
0
Accessibility Features:
None
Has Property Attached:
No
Is Senior Community:
No
Building Information
Building Details
Year Built:
1956
Year Built Source:
Assessor
Architectural Style:
Traditional
Foundation Details:
Raised
Construction Materials:
Stucco
Common Walls:
No Common Walls
Roof:
Composition
Living Area:
1250
Living Area Units:
Square Feet
Is New Construction:
No
Living Area Source:
Assessor
Bedroom Details
Bedrooms Total:
4
Main Level Bedrooms:
4
Bathroom Details
Bathrooms Total ( Integer):
2
Bathrooms Full:
2
Bathrooms Full And Three Quarter:
2
Bathroom Features:
Bathtub
Main Level Bathrooms:
2
Room Info
Room Type:
All Bedrooms Down
Laundry Features:
In Garage
Has Laundry:
Yes
Kitchen Details
Appliances:
Dishwasher, Gas Oven, and Gas Range
Dining Details
Eating Area:
Family Kitchen
Fireplace Details
Has Fireplace:
Yes
Fireplace Features:
Family Room
Interior Features
Interior Features:
Block Walls
Flooring:
Wood
Door Features:
Sliding Doors
Exterior Information
Exterior Features
Has Patio:
Yes
Patio And Porch Features:
None
Has Sprinklers:
Yes
Pool Info
Has Private Pool:
No
Has Spa:
No
Pool Features:
None
Spa Features:
None
Parking & Garage Details
Has Parking:
Yes
Parking Total:
2
Garage Spaces:
2
Parking Features:
Garage, RV Access/Parking, and See Remarks
Has Attached Garage:
No
Lot Info
Lot Features:
Sprinklers Manual and Yard
Lot Size Square Feet:
6400
Lot Size Source:
Assessor
Lot Size Area:
6400
Lot Size Units:
Square Feet
Has Fence:
Yes
Fencing:
Block
Is Land Lease:
No
Association / Location / Schools
Location Info
Road Surface Type:
Paved
Road Frontage Type:
City Street
Homeowner Association
Has Association:
No
Association Fee:
$0
Community Features:
Sidewalks, Street Lights, and Suburban
School Info
Elementary School:
Killybrooke
Middle Or Junior School:
Costa Mesa
High School:
Costa Mesa
High School District:
Newport Mesa Unified
Expenses / Taxes / Compensation
Taxes, Finances, & Terms
Listing Terms:
Cash To New Loan
Tax Other Annual Assessment Amount:
712
Utilities
Utility, Heating & Cooling Info
Has Heating:
Yes
Heating:
Central
Has Cooling:
No
Cooling:
None
Sewer:
Public Sewer
Water Source:
Public

Have any questions?
Denise Scandura, Seven Gables Real Estate
714-337-4047
Listing History
| Oct 31, 2022 | On Site | $925,000 |
Listing History is calculated by RealScout, and is not guaranteed to be accurate, up-to-date or complete.
